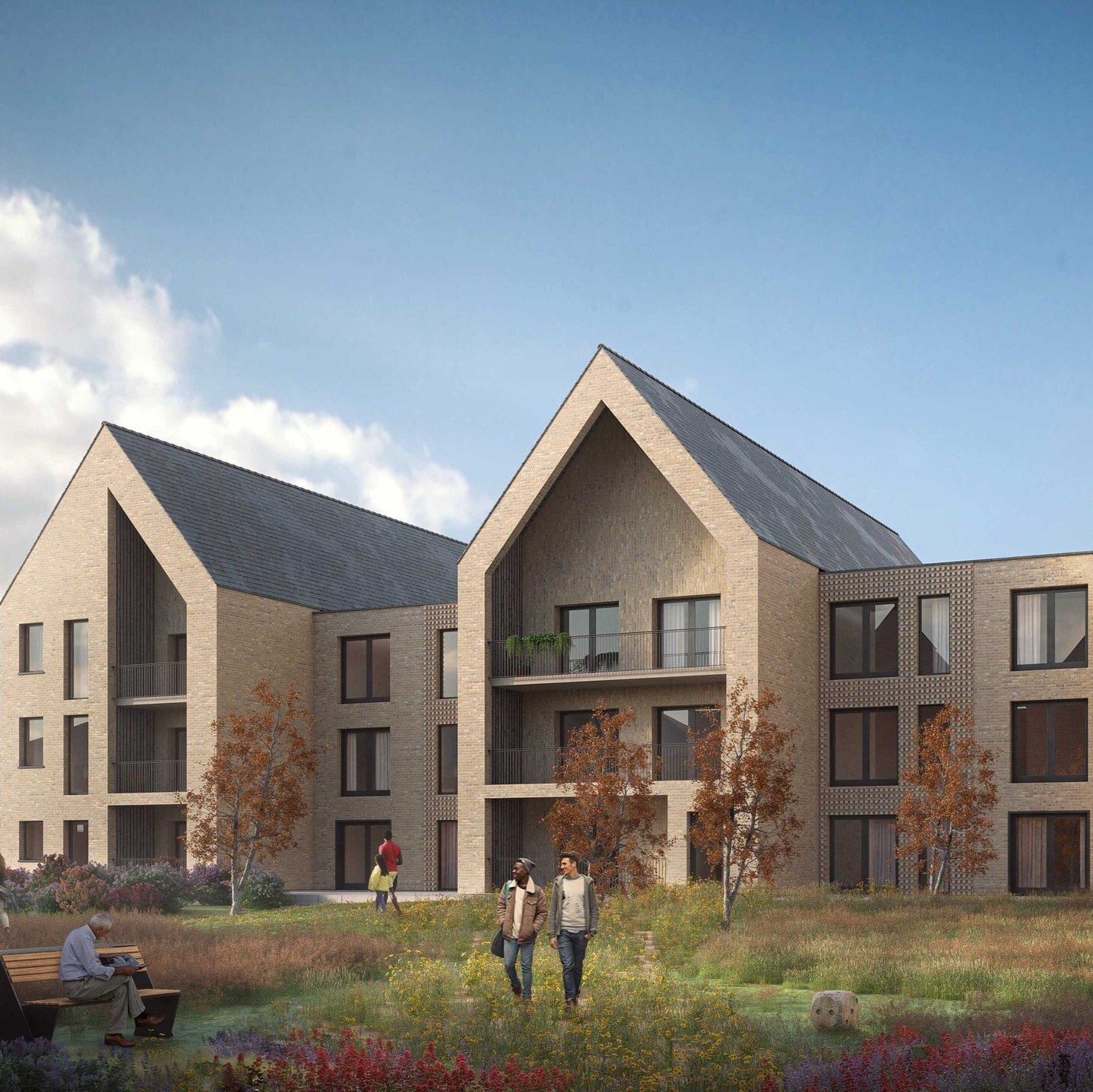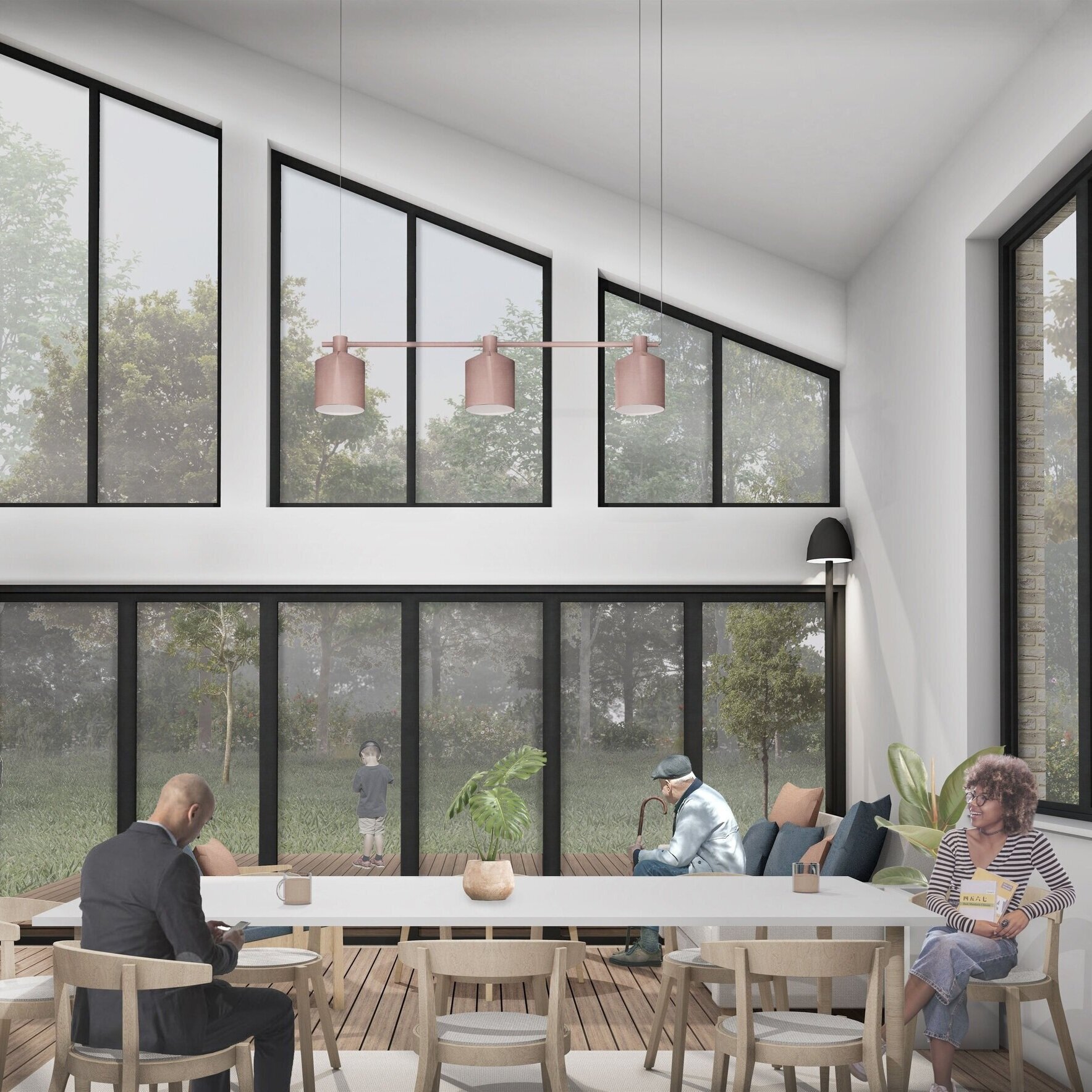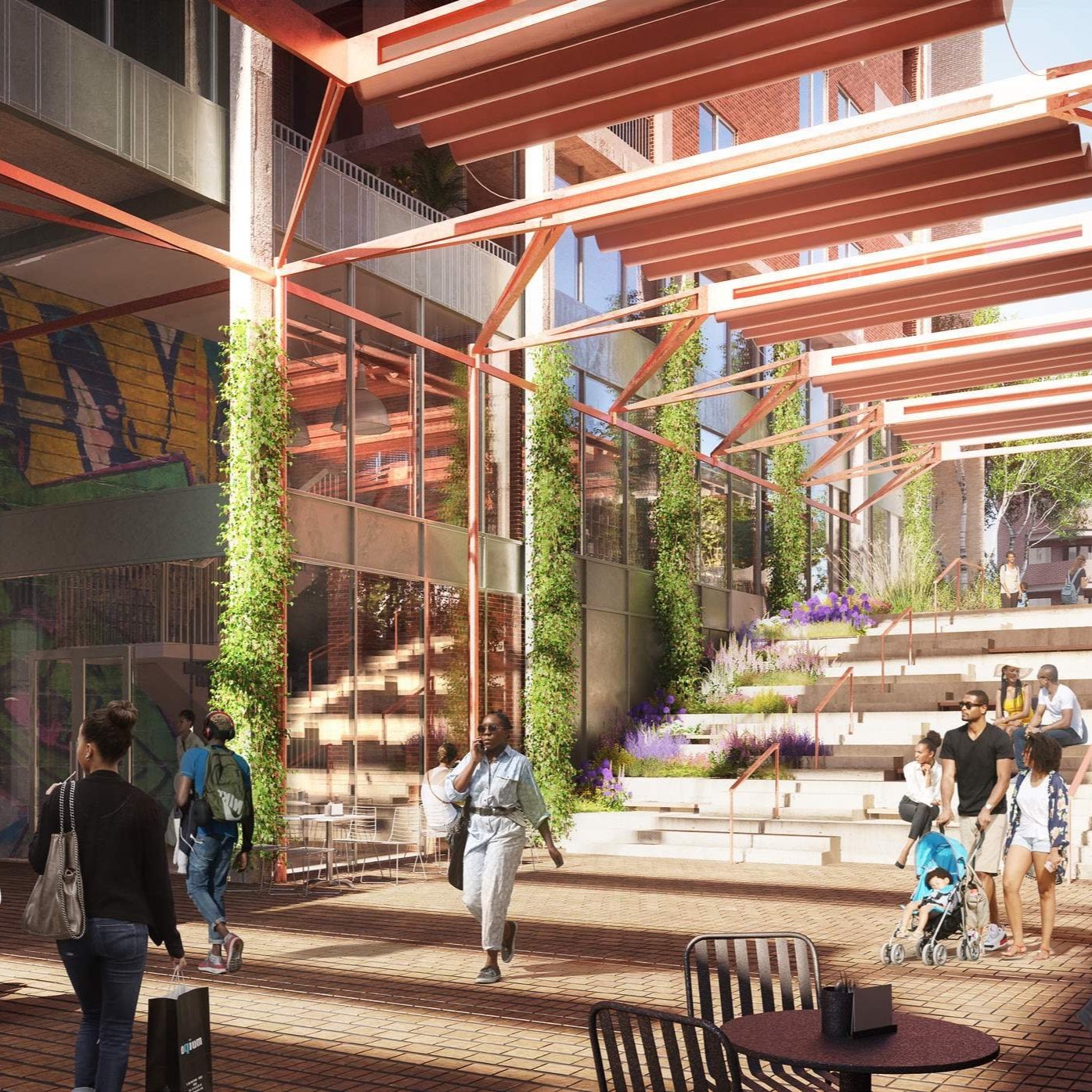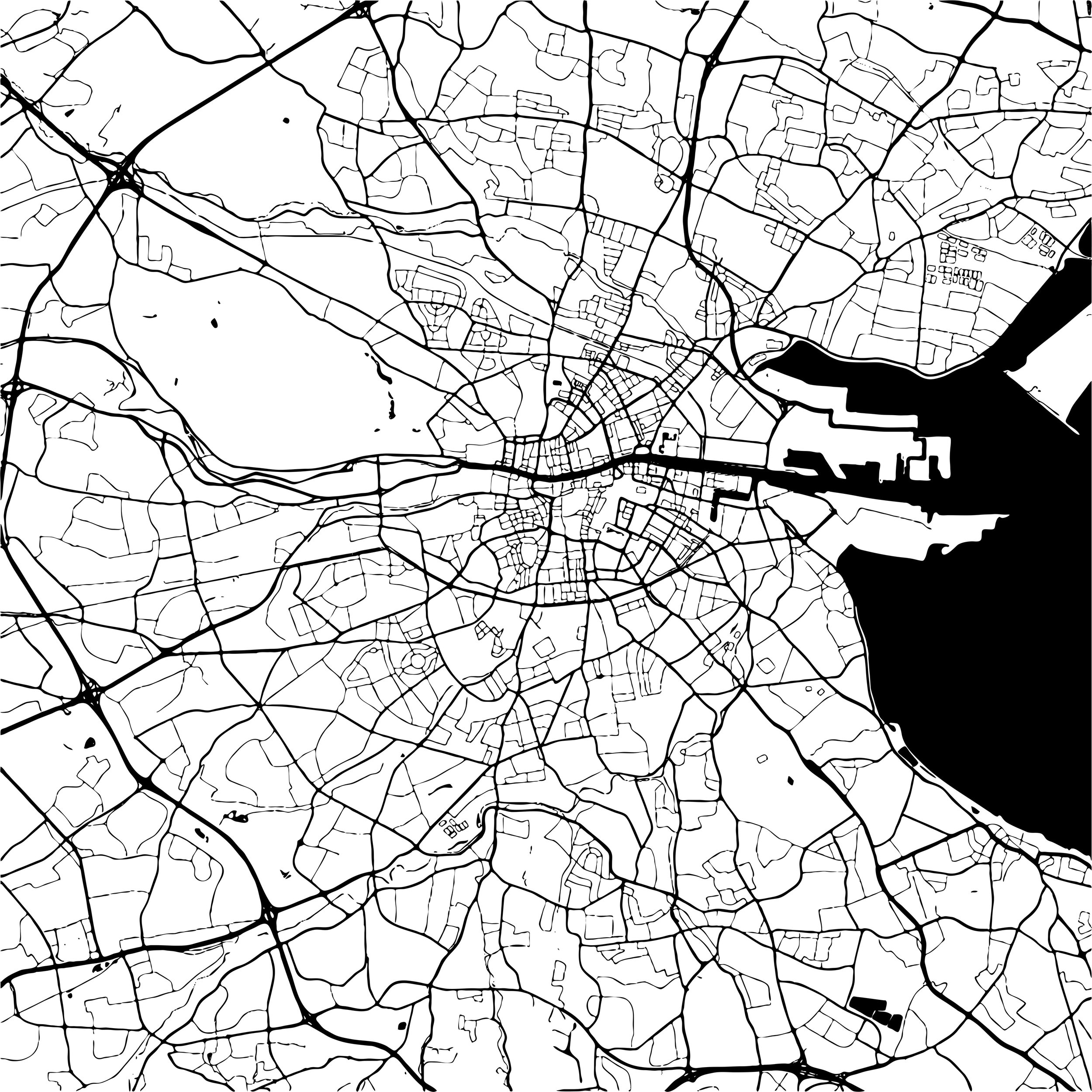We create places that people love!
We are an award-winning architecture practice specialising in sustainable design & development; making exciting places and buildings with people at the heart of our process. We specialise in complex projects that requires us to think deeply about how we draw-out unique and place-based solutions. We achieve this through analysis of, and, insight from existing communities, and respond within the framework of our design ethos: thoughtful design, sustainable, innovative, community-centred and commercially-minded.
With expertise in Passivhaus and Retrofitting buildings, the spaces we create are thoughtful, joyful, connected, and regenerative; places that promote health and well-being; and places that add value to our clients’ assets.
We believe in excellence and equality, and choose our clients and projects based on these principles. We love working in new & exciting sectors.
As experts in residential-led developments and strategic place regeneration and creation, our analytical approach allows each project to respond uniquely to its own context (physical, environmental, and socio-economic); creating places & developments that deliver added-value for our clients; and experiences that enrich, empower, and connect communities.









































