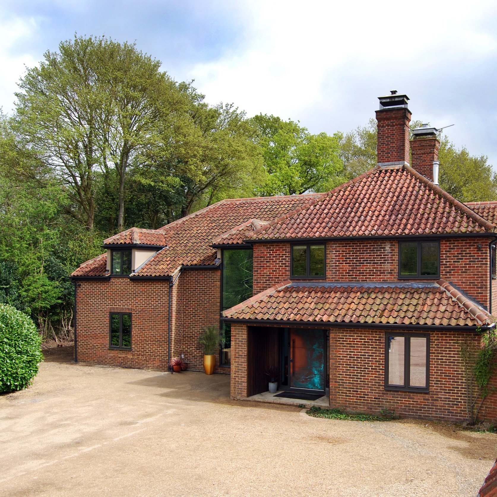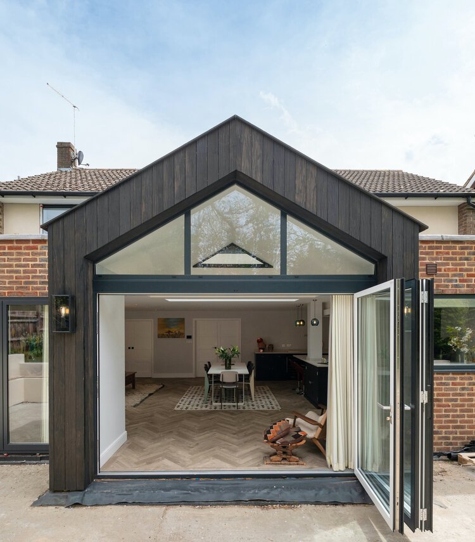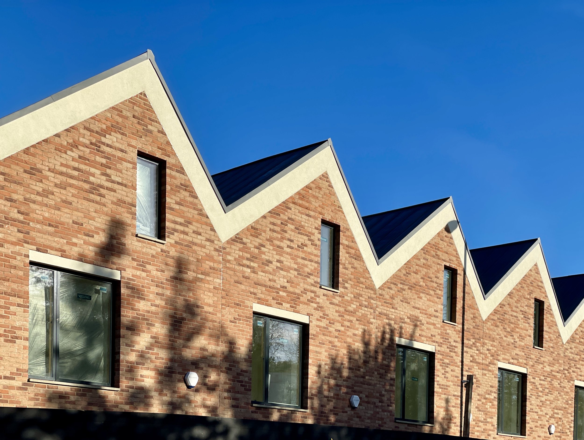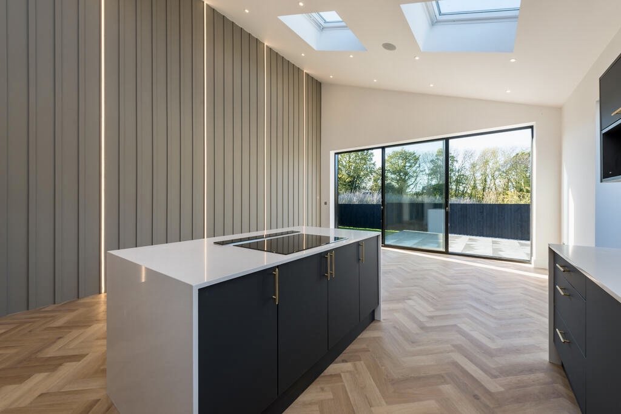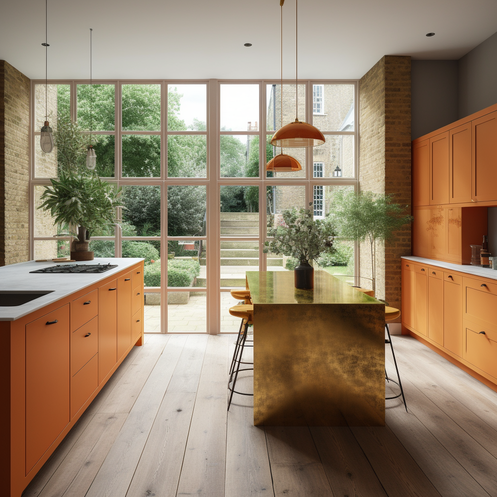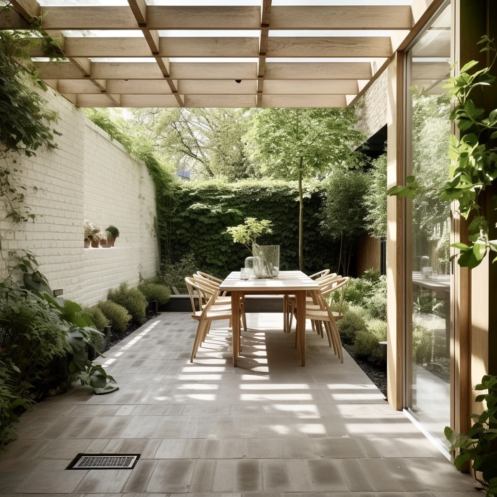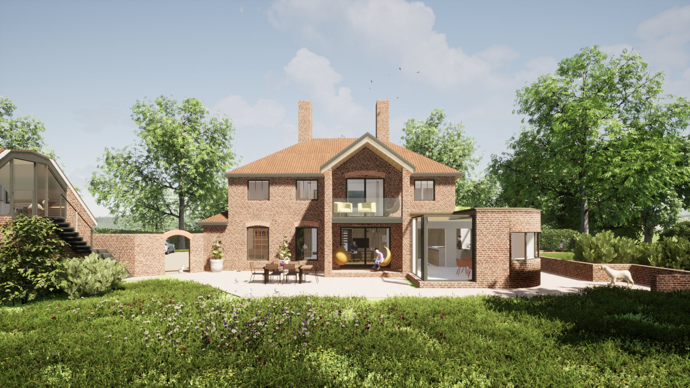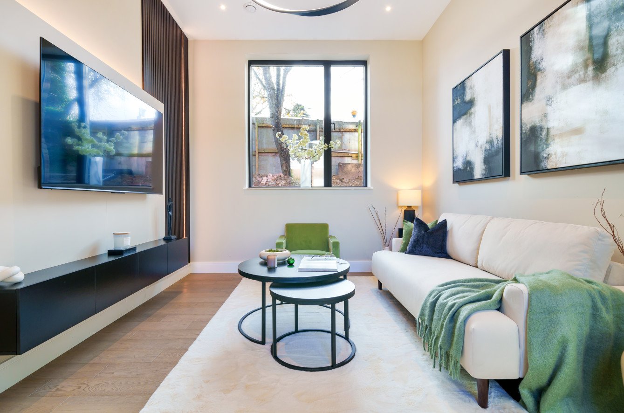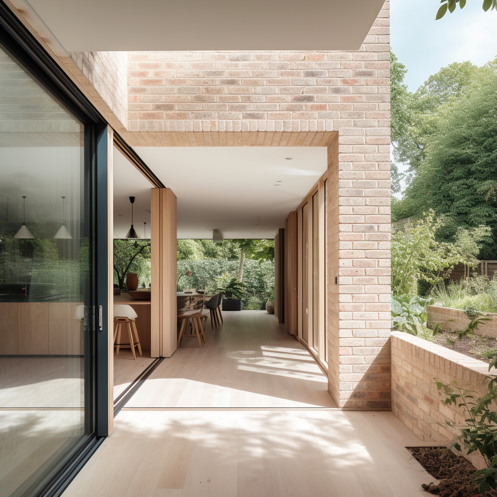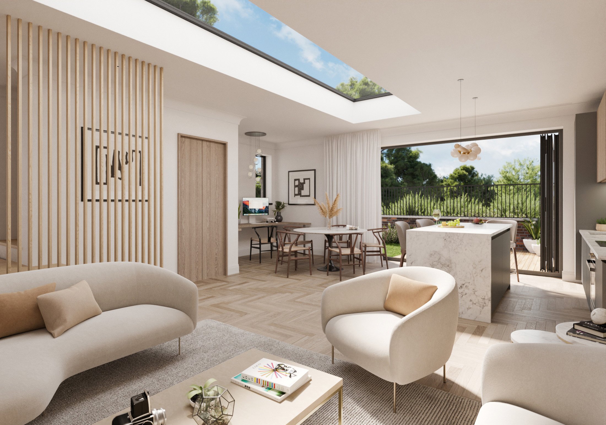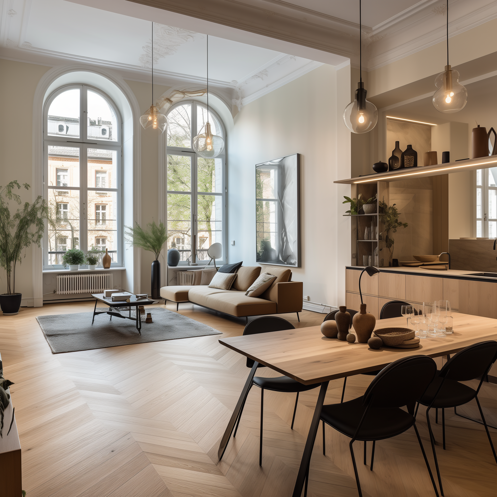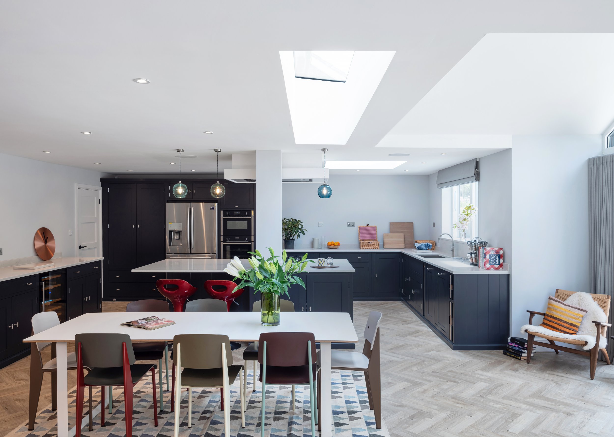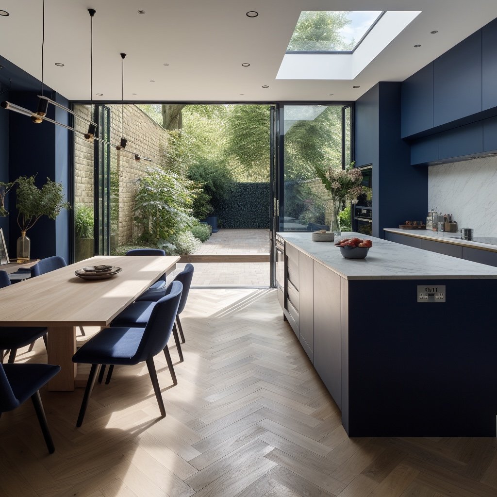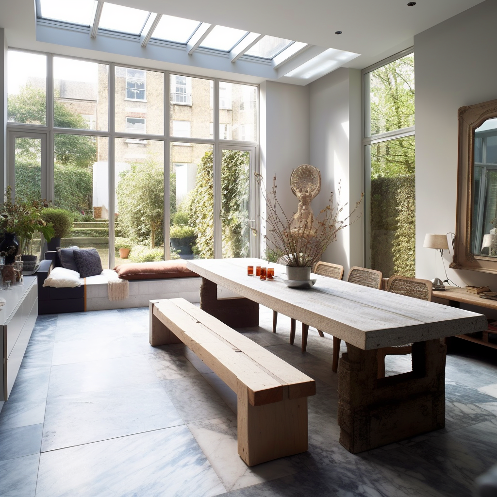EXPERIENCE BEAUTIFUL & SUSTAINABLE HOMES
Experience your home in a new way. So warm in winter that you barely need to put your heating on. And cool in summer so your living room doesn’t overheat. Your home is designed to be energy efficient, providing a comfortable and consistent indoor climate and improving daily comfort.
In creating healthy homes; we prioritise natural materials for cleaner indoor quality. Your home is designed to connect with nature, integrating elements such as maximised natural light, and clever ways of gaining green space - this has been proven to improve mental health, reduce stress, and enhance overall happiness.
As an award-winning practice, we specialise in sustainable homes and believe that Sustainable-Luxury needn’t cost the earth. We have a carefully crafted design approach creating beautiful spaces with our clients at the heart of the process. Our homes maximise light, volume, and health through our finely-tuned Whole House Design Approach.
With our deep experience, we have a tried & tested process that gives a proven track record in delivering a high level of occupant comfort using very little energy for heating and cooling. We design for maximum occupant health and wellbeing while being kind to our planet.
As experts in refurbishing, retrofitting and enhancing existing properties to make them warmer in winter, cooler in summer, and more energy efficient generally including reducing energy bills, we use our bespoke in-house Whole House Retrofit Plan (WHRP) to guide homeowners on what measures are best to approach upgrading their homes.
A Whole House Retrofit Plan (WHRP) is a comprehensive strategy addressing key issues for building improvements and renovation including its fabric (walls, roof, floors), heating & ventilation, energy generation, and repairs.
Our Whole House Retrofit plan utilises our in-depth Surveying kit, including a thermal survey; and the outcome is bespoke WHRP that is tailored to the unique requirements of your home and how you use it. It also addresses the changes to your home over the years; its upgrades and extensions, window replacements, and repairs, to ensure a holistic approach to a better performing home.
Our rigorous WHRP gives homeowners the confidence to understand the key next steps they need to make, and with a phased approach where necessary. We make this process fun, visual, and easy to understand so you can be part of the decision-making process.
With expertise in Passivhaus and Retrofit design, we specialise in complex projects that achieve the highest energy efficiency standards, while drawing-out the uniqueness of each Grand Design. Beyond beauty, the spaces we design are thoughtful, joyful and connected. Health and well-being are maximised by our deep knowledge of regenerative materials and a bespoke approach to responding to each site. Our Whole House Design Approach / Whole House Retrofit Plan ensures that energy efficiency, low maintenance costs and increase in asset value are of top priority.
Our Interior Design service finishes off the design process, and with our extensive range of partner consultants, we often act as a one-stop-shop for our clients. So, sit back and relax, you’re in good hands.


