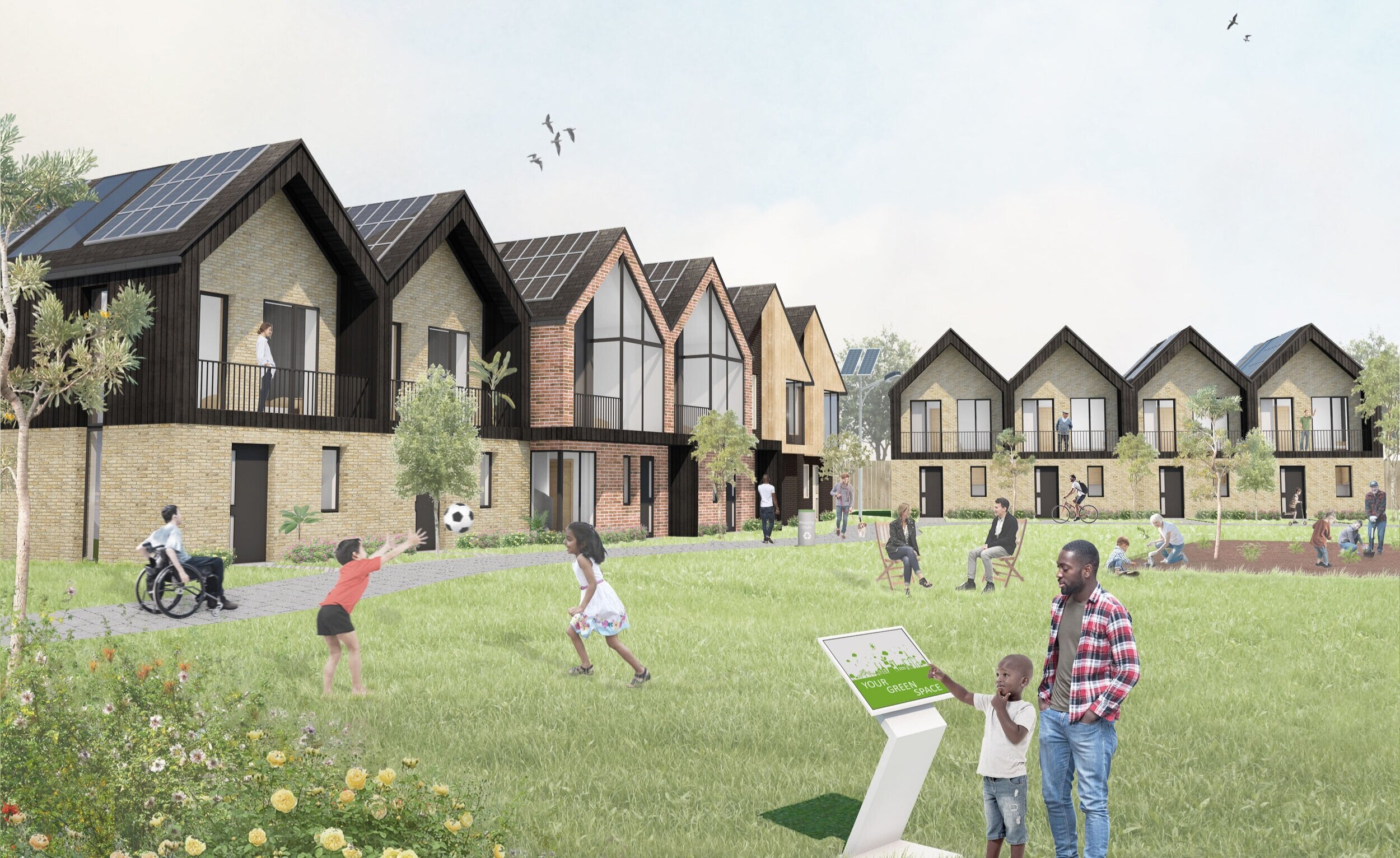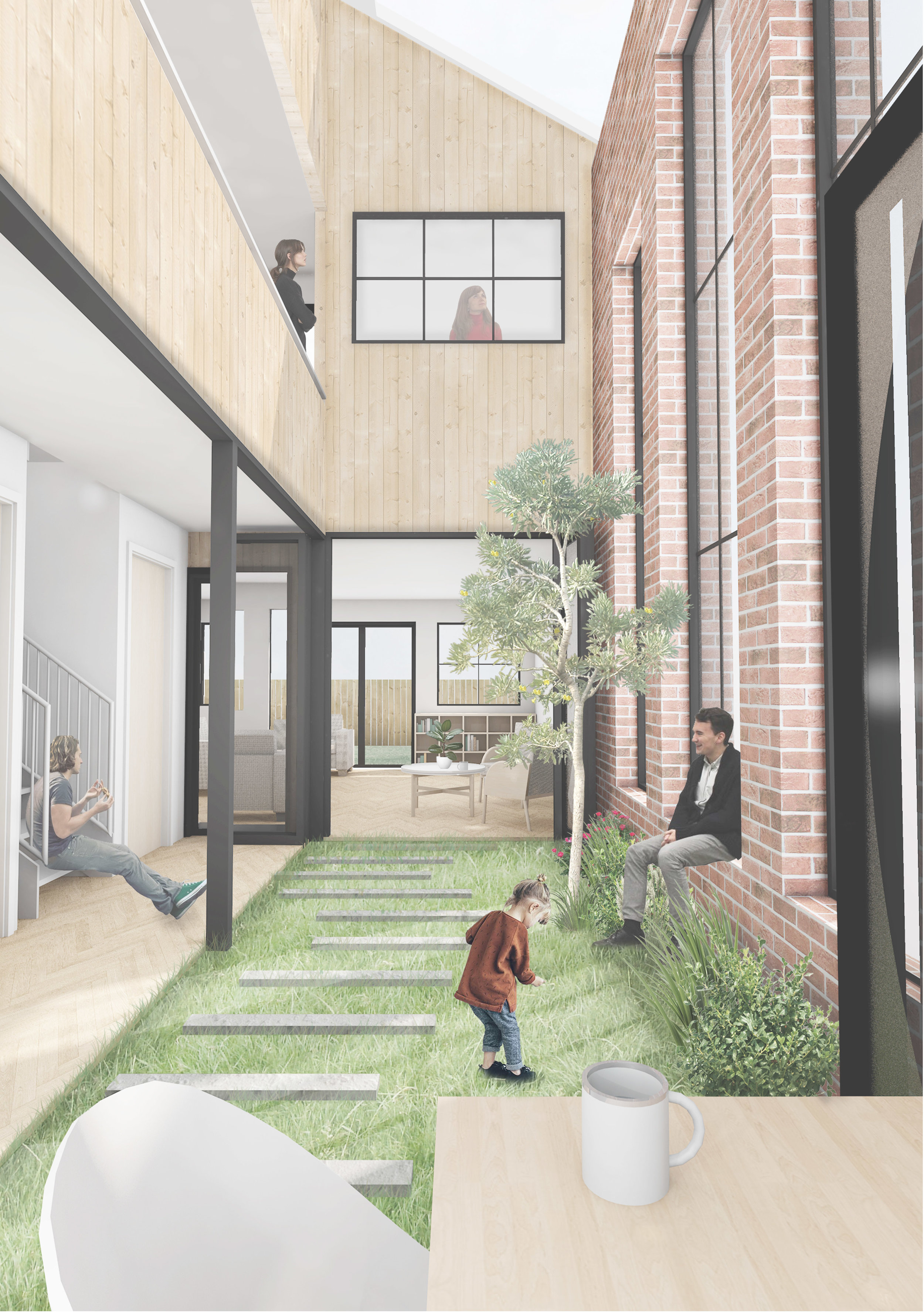Created by award-winning Gbolade Design Studio, the 2019 Sunday Times: British Home Awards shortlisted r-Home is a Beautifully Spacious, Highly Sustainable, Offsite Home – designed with a Garden Courtyard in its heart to promote health & wellbeing.
Designed for innovative self-builders, housing associations, local authorities & volume builders, the affordable 2/3/4Bed r-Home is designed to work in detached, semi-detached, or terraced configurations – Designed to be Delivered Sustainably, and Efficiently.
Design Code
Embedding Good Design
Our Design features are predicated on our Design code – which are all interconnected: Environmental, Social, Economic Sustainability, & Offsite Construction
How it Works
We Keep it Simple
Step 1 | Find your Site
Already have your site, you’re half-way there. If not, there are many online and estate agents who can assist you with this process. Of course, there is the option of knocking-down your existing house to replace with your very own r-Home.
Step 2 | We Gain Planning
With in-house planning expertise, we’re used to the planning system – with a track record of 100% applications approved. We will work to provide all information the Planners need for consideration; including Local Plans and Policy reviews, Design and Access Statements, Planning Statements, and additional submission information.
Step 3 | Start Building
You’ve got a couple of options here; we provide you with all the technical information for you to build your own r-Home, Or, we can Project Manage the build process all the way to the end for you – handing over the keys when complete. Get in touch and we can tailor this process for you.
The Plans & Costs
Open and Transparent
We work with 3D BIM software which allows us to analyse our costs accurately. We use a fixed-price building contract so you can be sure no surprises pop-up during the build! The r-Home has been costed at a standard level of finishes.
NB: The costs below are for self-builders. Volume builders should please contact us separately to discuss your project.
What’s included in our costs*:
1. Construction of 130m2 r-Home - (based on solid ground level)
2. Architectural Fees
3. Planning Fees
4. Project Management Fees (excluding site)
What’s excluded from our costs:
1. Drainage & utilities connections
2. Any other professional fees (i.e. engineering, legal and surveys)
3. Statutory Requirements (i.e. Planning & Building Regulations)
*NB: costs are based on the standard r-Home 130m2 unit. Should the standard design be altered and being aware that every site is unique, variations to the build sq.metre rate may need to be accounted for before you commence the build process.
c.£2,200 - £2,450* / m2
Book an Appointment
We’d love to hear about your project and how the r-Home team can help bring it to fruition. Book a phone call using our calendar below, or contact us via email here.






















