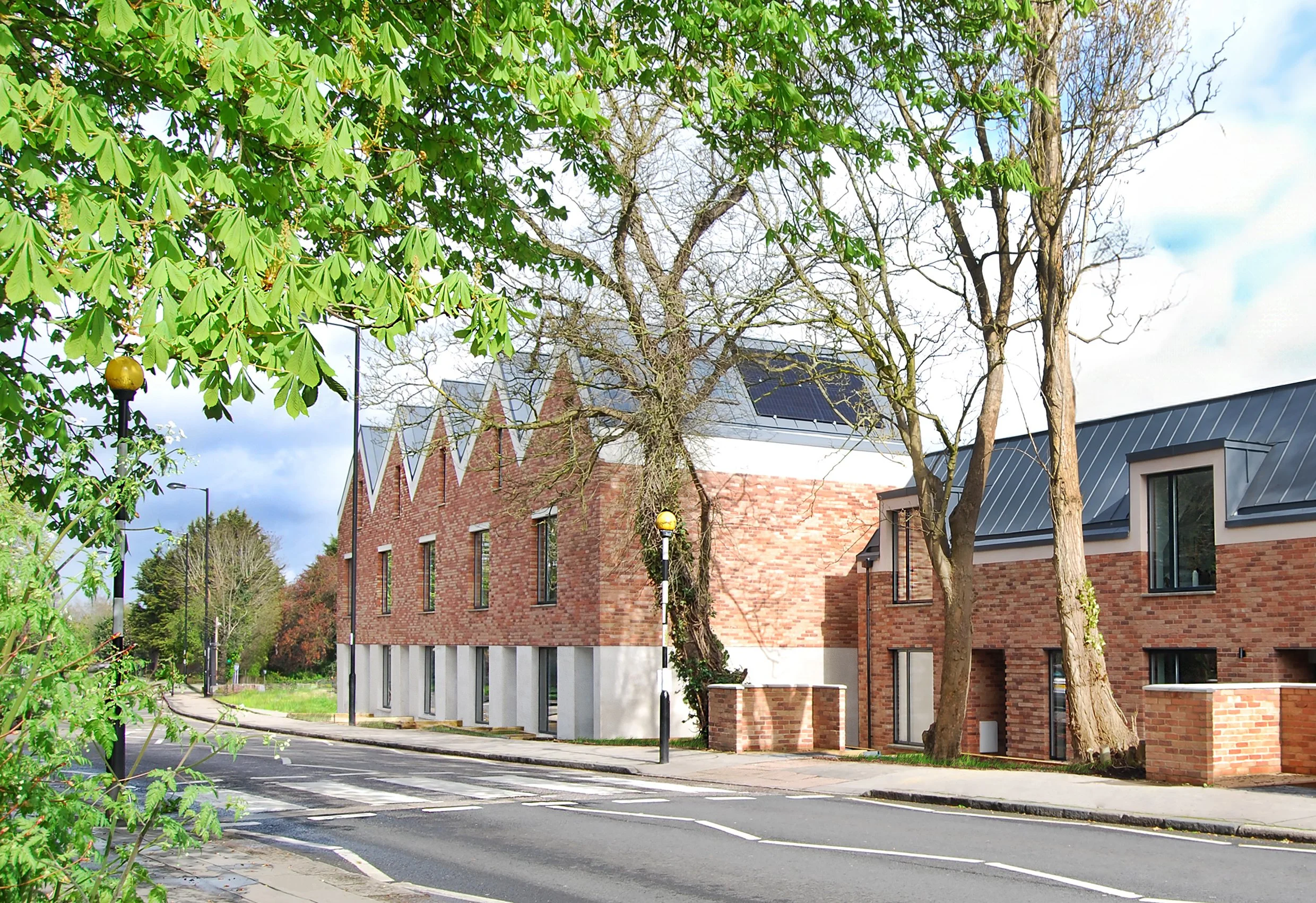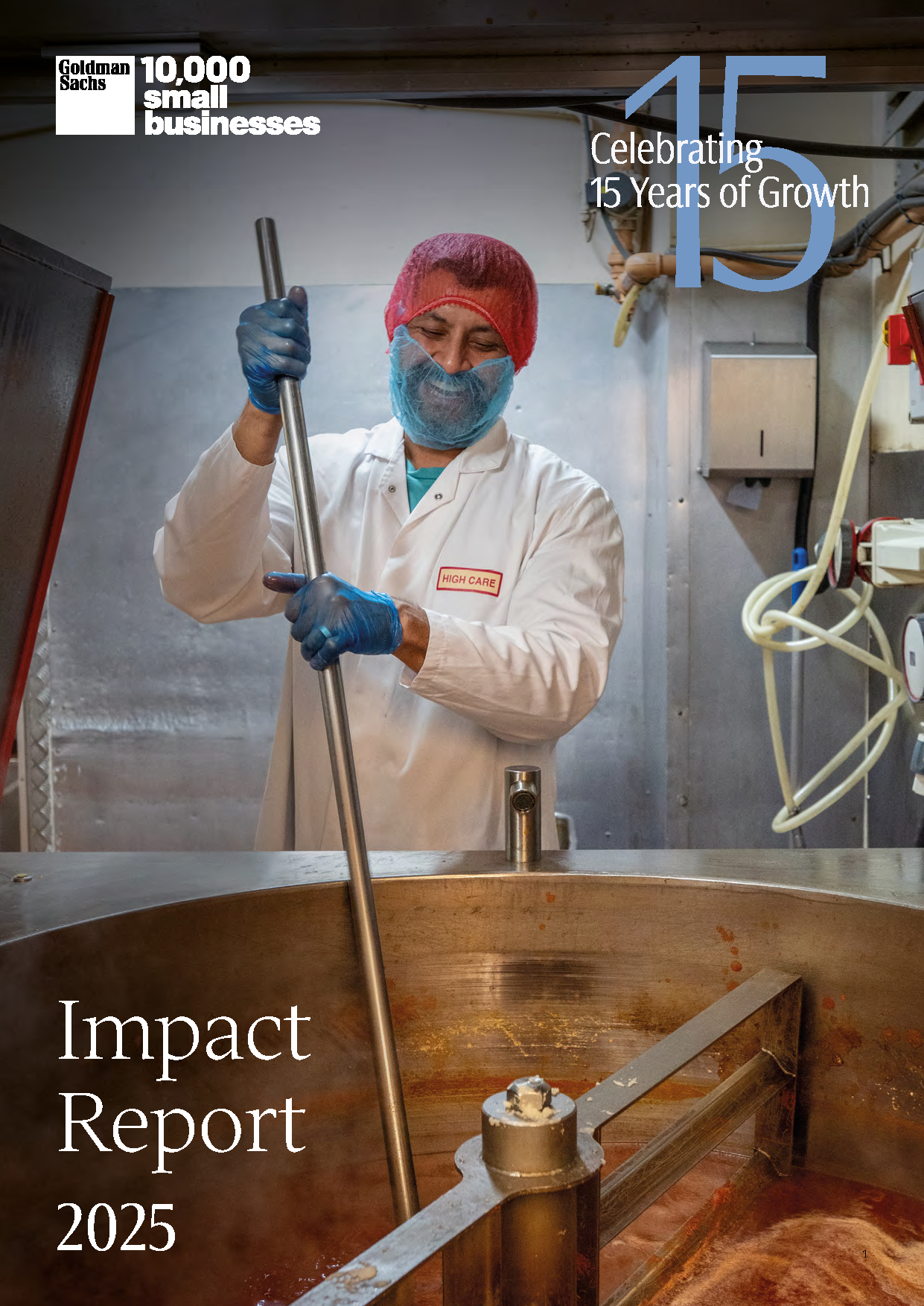New Towns, a housing revolution and SME businesses....
Our Co-Founding Director Lanré Gboladé shared his recent weekend ruminations in Housing Today, capturing some of his thoughts on the start to the year, the Government’s Planning and Housing ambitions, and the potential for SME construction-related businesses to boost delivery of housing and sustainable communities. The full article is also below:
With 2025 bringing fresh optimism to construction and development, the UK’s ambitious housing targets demand a bold, innovative approach. Lanre Gbolade explores how the future of sustainable, high-quality homes hinges on empowering local businesses and embracing new models of delivery
The year has begun with a palpable sense of optimism in the air. Conversations with leaders across construction, architecture and real estate development reveal a renewed energy – 2025 could mark the start of a sustained period of development growth. With a new government settling in, interest rates on a downward trajectory and the climate agenda still central to decision-making, there is much to be hopeful about. In addition, local authorities are signalling their intent to drive long-term projects and it feels as though the pieces are aligning for a construction and development resurgence.
Of course, this optimism contrasts the geopolitical and economic uncertainties shaping global markets. From the ongoing Ukraine-Russia conflict to US elections and the impact of climate disasters, external shocks continue to test resilience. Yet, history teaches us that adversity often fuels innovation. Now is not the time for hesitation; it is a moment to lead, innovate and shape a built environment that meets the needs of the future.
Labour’s ambitious goal to deliver 1.5 million new homes during its first term is both an opportunity and a challenge. Its proposed National Planning Policy Framework (NPPF) reforms, Greenbelt evolution, ‘Greybelt’ policies, and New Towns initiative have sparked conversations across planning and development circles. The New Towns Taskforce, through its recent Building New Towns for the Future Interim Update (Feb 2025), has reaffirmed the government’s commitment to high-quality, affordable and sustainable communities, with communities themselves high on the agenda.
The proposed New Towns Code sets a gold standard of 40% affordable homes, robust design principles, high-density housing linked to urban centres and seamless access to green spaces. This is more than just a housing strategy – it is a nation-building effort reminiscent of the post-WWII regeneration that reshaped Britain’s urban landscape. If delivered correctly, these new towns could become beacons of sustainable, vibrant and resilient communities.
One of the most exciting aspects of this agenda is the explicit commitment to empowering local and SME businesses. For too long, the industry has leaned heavily on large housebuilders. While they play an essential role, the time has come to embrace a more diverse and dynamic ecosystem of SME housebuilders, community-led initiatives and innovative offsite manufacturers. These players bring agility, creativity and a commitment to sustainability – factors critical in delivering the required scale and quality of homes.
I was privileged to contribute to the Radix Big Tent Housing Commission Report, which emphasized the need for a radical shift in housing delivery models. If we are serious about turbocharging sustainable housing development, we must unlock the potential of SMEs and local enterprises.
Game-changers in the space
Inspirational businesses are demonstrating what is possible when sustainability, innovation and local economic empowerment converge. Consider these four standout SMEs:
Facit Homes is redefining housebuilding through its hyper-local on-site factory model – a concept that challenges traditional construction by manufacturing homes directly on-site using digital fabrication. This approach reduces waste, shortens build times and offers unparalleled design flexibility. If we integrated such innovative models into planning policy, the impact on housing delivery could be game-changing.




























