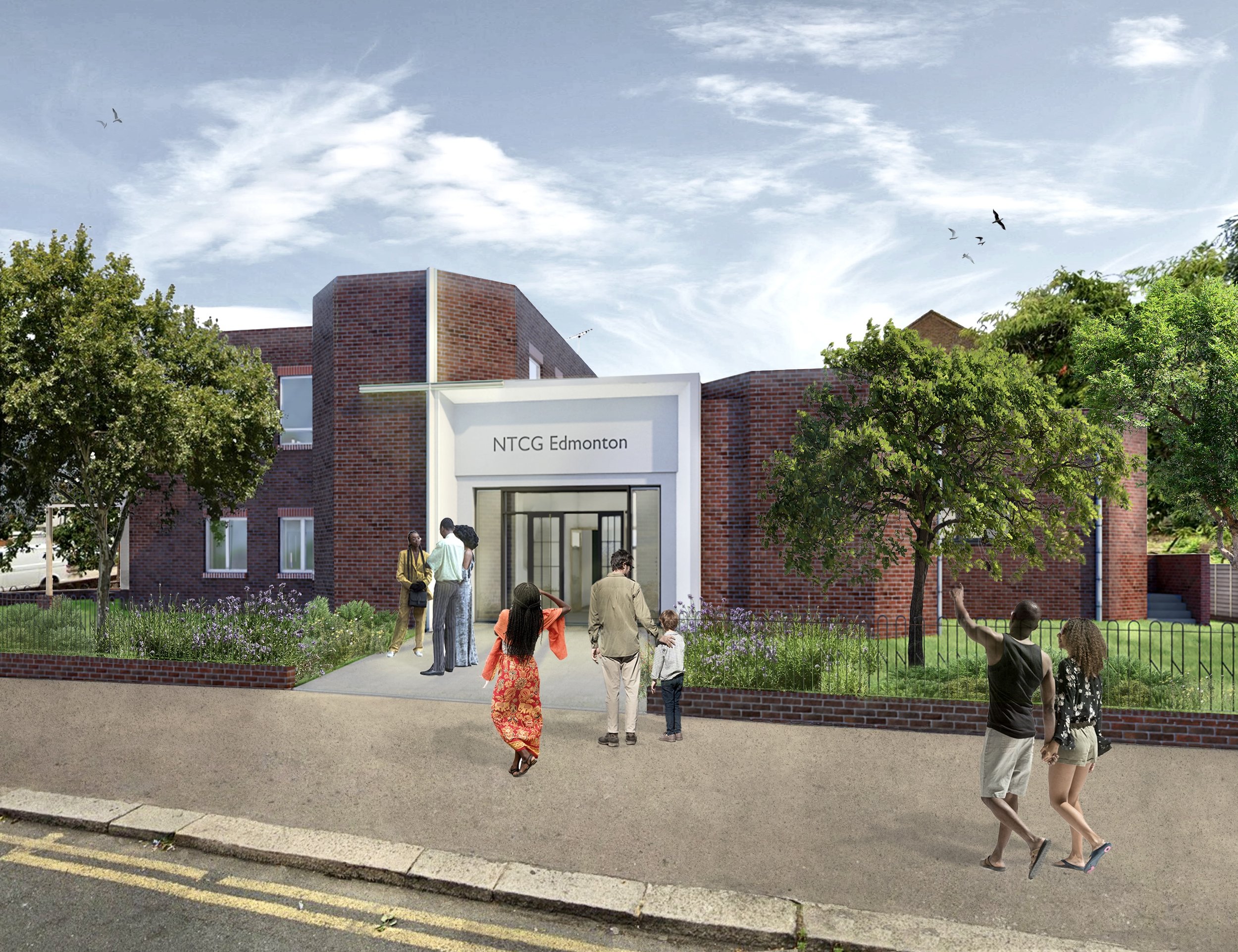We are excited to be working with a local church in Edmonton, London on retrofitting their existing church building. We achieved Planning Approval for this church building and construction has commenced on site! The deep retrofit and reorganisation of spatial requirements internally will increase the seating capacity for Sunday services, while allowing the building to be maximised in terms of occupancy and shared use throughout the week. The reorganisation of key spaces including the existing foyer will bring considerable improvements to the ‘flow’ of congregation and visitors alike.
Through the clever optimisation of the internal spaces, the ceiling heights will be raised and new roof lights will bring natural light deep into the floor plan - allowing visitors to connect with the natural environment more directly.
The deep retrofit includes upgrading the walls, floors and roof in order to adopt a fabric-first approach in how the building performs moving forward. The windows are to be replaced from single glazed to new high-quality double gazed ones, while allowing better user control. An Air Source Heat Pump (ASHP) will make the retrofitted building fossil-fuel free, and an MVHR will deliver improved and controlled ventilation to the building. The existing building has an EPC rating of ‘E’ and the retrofit will improve this significantly up to an EPC ‘B’ rating.
Construction starts in the spring of 2024 and is due for completion in spring of 2025.




